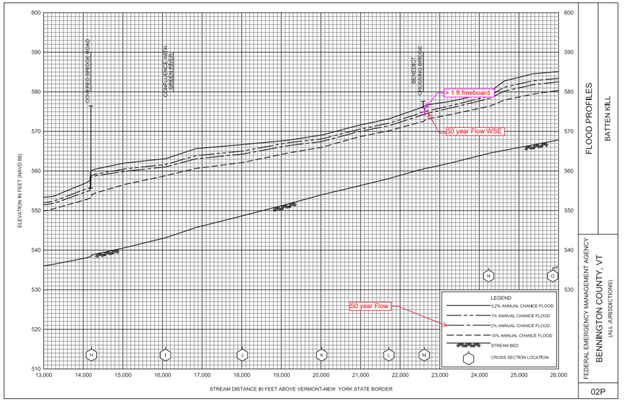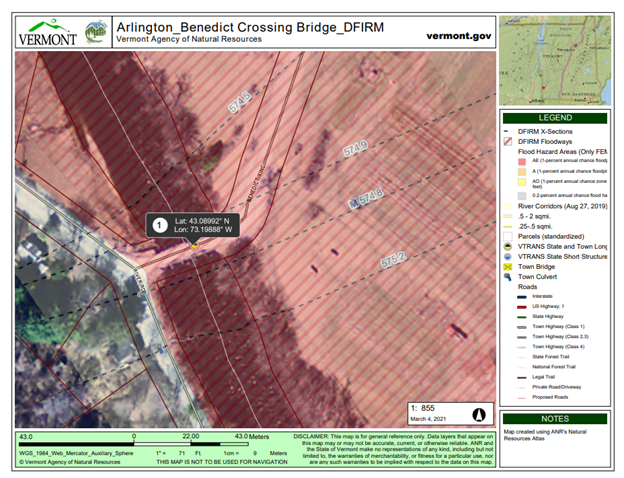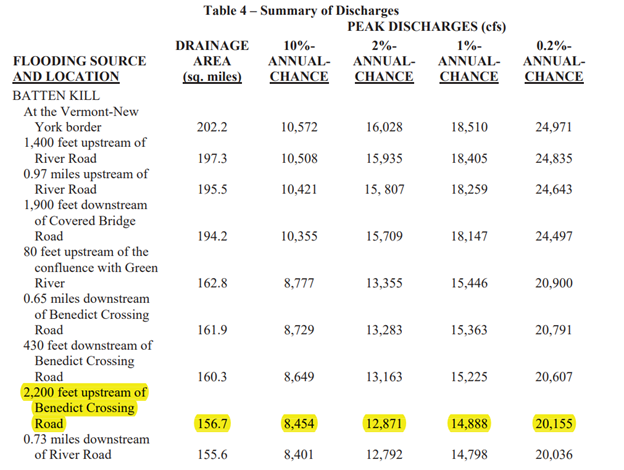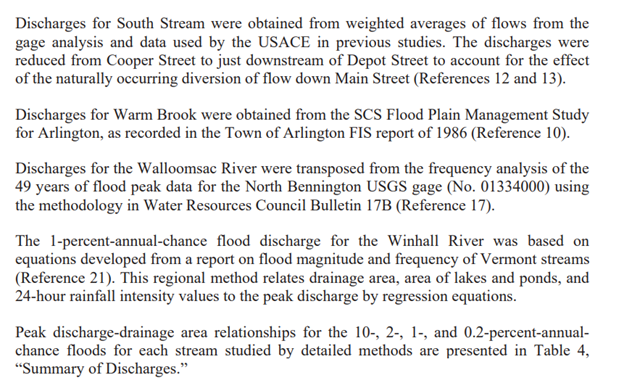Town of Arlington Select Board
Request For Proposals
Benedict Crossing Reconstruction
The Arlington Select Board seeks proposals to provide for replacement of the superstructure of the Benedict Crossing bridge, BR#17, located at Benedict Crossing, Arlington, VT 05250.
Bid due: 10/21/2022 at 2 pm Eastern time
Sealed bids must be submitted to the Town Administrator by mailed to PO Box 304 Arlington VT 05250 and must be received by the bid due date. Alternatively, bids may be placed in the drop box at the front of Arlington Town Hall, 3838 VT Route 7A Arlington VT 05250.
Address all bid envelopes to the Town Administrator with “Benedict Crossing” written on the outside.
Questions may be submitted to nick.zaiac@arlingtonvermont.org by 10/1/2022 and will be posted on the town website at https://arlingtonvermont.org/the-latest/.
Background
The Benedict Crossing bridge was closed after an inspection in the fall of 2020 found issues with its superstructure. Review by Vermont state stream managers authorized a repair/replacement limited to the superstructure of the bridge, keeping existing abutments intact and supposing the repaired/replaced structure does not further constrict the river. See Appendix for documentation and information on this review.
This is a Vermont Agency of Transportation funded project. All participating bidders must be in good legal standing to work on State of Vermont projects and not be on the federal list of disallowed vendors. All bidders must carry general liability insurance and submit that proof of insurance to the town promptly on being awarded the bid. At the time of the issuance of this RFP, the grant paperwork is awaiting final review by state archaeological and historical staff. Grant paperwork will be made available on request, and made available to requesters within 2 business days of the document being received by Town staff.
Information about the bridge may be obtained by searching “Benedict Crossing” at the Vermont Agency of Transportation website located at: https://vtrans.maps.arcgis.com/apps/webappviewer/index.html?id=968633edde4d40f6b5150d4393b9b1ff
Nature of the work to be done
This is a design-build proposal method.
Design: The Town expressly takes no position on the specific design or materials to be used in this project. The design must include use of the existing bridge abutments, and must not constrict the flow of water under the bridge any further than the existing bridge superstructure. Bidder shall include a design diagram of the proposed superstructure in their bid. The bidder is responsible for ensuring the structure designed receives any necessary permits prior to installation.
The Town encourages bids that, in order of priority, maximize longevity, minimize cost, and minimize annual maintenance. Aesthetic concerns are expressly excluded as a consideration in this review process, and there is no expectation that the design of this structure mimics the existing structure or any other structure existing in the community.
Removal: Remove the existing bridge superstructure and dispose of the materials appropriately. Bridge removal must with such measures in place as to ensure no materials or pieces of the superstructure fall into the river. Bidder is responsible for assessing utility relocation needs associated with the project, and should include such costs in the bid. Adjacent roads will be closed to traffic while the project is ongoing. Onsite storage for materials is limited. A 25 foot by 300 foot section of roadway is available for vehicle storage while the project is ongoing.
Install: Install a new bridge superstructure. The Town shall close all roads necessary for bridge installation, such that no outside traffic control costs should be included in the bid. The Town shall be responsible for all grading and preparation of adjacent road surface area for installation and repair of any road damage caused the successful bidder after installation is complete.
Nature of the bid
The price should be an all-inclusive design-build bid, with itemization of cost to the extent practical so as to inform board review of the proposals. Any ancillary services offered outside of the required bid tasks should be included as an option.
Timeline
The project must be completed no later than May 1, 2023. Work may start at the convenience of the company, after consulting with Town staff to schedule the work at a mutually agreeable time
Right to reject bids
The Town of Arlington reserves the right to reject any and all bids received and accept any bid that, in its judgement, best serves the needs of the Town of Arlington, Vermont.
Disclaimer
Those submitting bids do so entirely at their own expense. There is no express or implied
obligation by the Town of Arlington to reimburse any entity or individual for any costs incurred in
preparing or submitting of bids.
RFP Dated 8/8/2022
Arlington Select Board
Appendix
From: Carvajal, Joshua <Joshua.Carvajal@vermont.gov>
Sent: Monday, March 8, 2021 11:06 AM
To: Nick Zaiac <nick.zaiac@arlingtonvermont.org>
Cc: Taft, Christopher <Christopher.Taft@vermont.gov>; Broker-Campbell, John <John.Broker-Campbell@vermont.gov>
Subject: Re: Arlington_Benedict Crossing_BR17
Nick,
Based on our site visit on 1/22/2021 and the Vtrans Hydraulics Report for the structure dated 02/19/2021, have summarized Stream Alteration General Permit (SAGP) jurisdiction for this structure:
The existing bridge span is ~72 feet which is about 70% of the bankfull width at this location (range of 105′ to 110′ but this was determined with snow cover on the ground). Bankfull depth was about 4.25′ so 4x the bankfull depth would be 17 feet. Bankfull width of 80′ noted in the Vtrans Hydraulics Report was obtained from an old geomorphic assessment of the Battenkill and is incorrect.
A replacement structure compliant with SAGP requirements would need an open area with 110′ span and 17′ rise. Due to limitation at the site with changing road elevations a wider span could be used to offset a lower rise, but the new structure could not have a low chord any lower than the existing structure.
The replacement of the deteriorated superstructure will not trigger stream alteration permit jurisdiction since no work in the bed or bank of the stream is proposed. Though not required, I do recommend that the Town obtain an estimate for a replacement structure compliant with SAGP standards to show the repair is less than 50% of the full replacement. This documentation will be beneficial if the structure is damaged during a flood and FEMA Public Assistance funds become available, since it will prove to FEMA that the proposed repair was not more than 50% the replacement cost if they inquire about past repair costs.
Since the Vtrans Hydraulics Unit was not able to provide a complete hydraulics report for the existing structure, I reviewed the FEMA Flood Insurance Study (FIS) for Bennington County dated December 2, 2015 for existing hydrologic and hydraulic modeling at the crossing (see attachments)
The 50-year flood peak rate was evaluated since FEMA does not model the Q25, which is the design flow for this town structure. Comparing FEMA peak flow rates in the Summary of Discharges (Table 4), the Q50 is comparable to the Q25 peak flow rate obtained from USGS Streamstats (attached). The latter is typically used to determine peak flow rates for a majoring of stream crossings and since it has higher rates than the FIS it is a more conservative value. That said, I evaluated the Q50 peak flow rates and water surface elevation (WSE) for this structure.
The FIS Flood Profile shows the existing structure passes the Q50 peak flow with greater than 1-foot of freeboard (WSE to low chord of bridge) which satisfies the Vtrans Hydraulics Manual requirement of a minimum 1-foot freeboard during the design flow. I mention this because, though the structure does not satisfy bankfull width requirements of the SAGP, it does satisfy the current hydraulic capacity requirements set by VTrans.
Based on the above review, the Town may proceed with replacement of the superstructure of the existing bridge and does not need to obtain coverage under the Stream Alteration General Permit. Elevation of the low chord on the existing structure may not be lowered and no armoring of abutments may be done that change the area of the opening of the bridge.
There may be additional requirements for working on this structure under the local flood hazard area bylaws, please coordinate with the Town floodplain manager.
Joshua Carvajal, PE |River Management Engineer
Vermont Department of Environmental Conservation
Watershed Management, Rivers Program
Asa Bloomer Building
88 Merchants Row, Suite 430 | Rutland, VT 05701-5903



